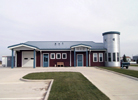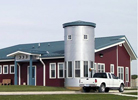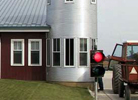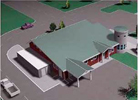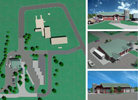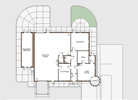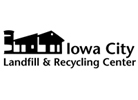City of Iowa City Landfill Recycle Center
This project involved the master planning associated with a comprehensive reorganization of operations at the Iowa City Sanitary Landfill. The project entailed the construction of various site improvements, including the provision of five material reclamation stations, and the construction of a 3,200 square foot scale house/recycling center.
- City of Iowa City Landfill Recycle Center
- Iowa City Sanitary Landfill
- Hebl Avenue SW, Johnson County IA
- Area: 3,200 ft2
- Cost of Construction: $360,000
Sustainable Elements
 Elements
Elements
Passive solar design, inherently energy efficient construction techniques and materials, and a high percentage of recycled material where incorporated.
 Site
Site- Reduce heat island effect: Light colored concrete (SRI above 29).
- Minimum 6 in. clear between grade and building material, slope all finished grade and concrete surfaces away from building.
- Install drip edge entire perimeter of roof.
- Flashing integrated into building drainage plain at intersection of components.
- Minimum 2 in. clearance between wall cladding and roofing materials.
- Integrity and continuity of thermal barrier.
 Water Efficiency
Water Efficiency- No irrigation: Use no potable water for site irrigation.
 Energy and Atmosphere
Energy and Atmosphere- HVAC efficient duct systems: sizing and installation of duct systems in accordance with ACCA (parts D, J and S) and ASHRAE requirements.
- All ducts sealed and tested for leakage.
- Furnaces: 95% energy efficient.
- Air conditioners: 12 SEER (Seasonal Energy Efficiency Rating).
- Thermostats: 7 day programmable.
 Material and Resources
Material and Resources- Exterior envelope: Use of structural Insulated Panels (SIPS) – R 21.2 whole wall.
- Fiberglass attic insulations: Provide R-40.
- Durable and low maintenance exteriors: Factory finish metal siding and clad wood window.
- Provide building materials with high recycled content.
- Regional materials: Hi percent of building materials are manufactured or extracted within a 500 mile radius.
 Indoor Environmental Quality
Indoor Environmental Quality- Low Volatile Organic Compound (VOC) paint, vanish adhesives, and caulk.
- No added urea formaldehyde in materials or products.
 Universal Design
Universal Design- Interior doors provide a min. of 32 in. clear width.
- Accessible pathway through all interior spaces provided.
- No step entrance at all units per the requirements of the American with Disabilities Act.
- Strobe and Horn smoke and CO detectors for visually or hearing impaired.

