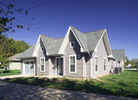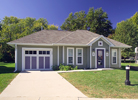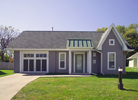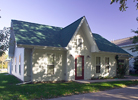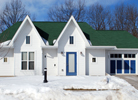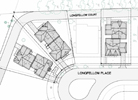Longfellow Manor
Partial funding through the Community Development Block Grant program (CDBG). The project comprises three-bedroom affordable housing dwellings distributed two each in three separate free-standing zero lot-line structures. These units are located in an established historic Iowa City neighborhood. City staff regularly cites the project as a preferred infill development in their discussions with local developers. Each living unit is designed in compliance with the accessibility requirements of the Fair Housing Act and is prepared for ready conversion to full compliance with the Americans with Disabilities Act. Adroit space-planning provides for living room, dining room, full kitchen, full bathroom, master bedroom with adjacent powder room and walk-in closet, two conventional bedrooms, and laundry facilities within a footprint of 1,199 sq. ft. or less.
- Longfellow Manor
- Longfellow Neighborhood
- Iowa City, IA
- Area: 1,199 ft2 (Typical)
- Cost of Construction: $714,700
Sustainable Elements
 Elements
Elements Site
Site- Proximity to existing services: within .25 miles of select community facilities.
- Proximity to existing development: minimum 25% of perimeter bordering existing development.
- Walkable neighborhoods: building entrances open directly into public sidewalks.
- Public Transport: within .5 mile of public transit services.
- No irrigation – use no potable water for site irrigation.
- Storm drain labels – label all storm drains to clearly indicate where the drain leads.
- Reduce storm water runoff and erosion:
- Establish and maintain storm water pollution protection plan (SWPPP) throughout duration of project.
- Loosen all soil to a minimum depth of 6 inches.
- Reduce Heat island effect: light colored concrete (SRI above 29).
 Water Efficiency
Water Efficiency- Landscaping – use 100% native vegetation and / or non-invasive species.
- Water-conserving appliances and fixtures.
- Exterior water management.
 Energy and Atmosphere
Energy and Atmosphere- HVAC efficient duct systems: sizing and installation of duct systems in accordance with ACCA (parts D, J and S) and ASHRAE requirements.
- All ducts sealed.
- Electricity and gas meters – individual meters installed at each unit.
- Furnaces – 92% energy efficient.
- Air conditioners – 12 SEER (Seasonal Energy Efficiency Rating).
- Thermostats – 7-day programmable.
- Exterior envelope – blown in fiberglass insulation in 6" cavity – R 21.2 for whole wall.
- Windows – Energy Star compliant, low E2, argon filled, insulated glass.
- Cellulose attic insulation – provide R-38.
 Material and Resources
Material and Resources- Durable and low maintenance exteriors – no-paint exterior materials.
 Indoor Environmental Quality
Indoor Environmental Quality- Reduced use of carpet – no carpets in entry, laundry, bathrooms, or utility rooms.
- Green Label Certified floor coverings – meet the Carpet and Rug Institute's Green Label Certification.
- Mold prevention:
- Install under slab vapor retarder.
- Floor drains at water heaters and laundry rooms to prevent mold growth.
- Materials in wet areas and tub and shower enclosures to be moisture resistant.
- Provide soffit and ridge ventilation with baffles at soffit to ensure adequate free air flow in attic.
- Radon remediation:
- Vapor barrier – under slab (see above).
- Floor openings – seal all penetration through concrete slabs.
- Concrete joints – seal all concrete joints.
- Vent pipe – 3-inch vent up through roof, down into minimum of 4 inches of washed gravel under slab.
- Garage isolation:
- Provide automatic closures and air seals at connecting doors between garage and living space.
- Provide continuous air barrier between living space and garage.
- No HVAC equipment in garage.
- Installation of CO alarm near garage door inside unit.
- Clothes dryer – exhaust clothes dryer to the exterior.
- Combustion equipment–provide direct vent systems with sealed combustion or power ventilators at hot water heating equipment and furnaces.
 Universal Design
Universal Design- Reinforcement in walls for eventual grab-bar installation.
- Interior doors provide minimum of 32" clear width.
- Accessible pathway through all interior spaces provided.
- No step entrance at all units.
- All units comply with accessibility requirements of the Fair Housing Act.

