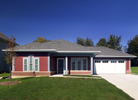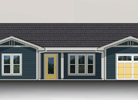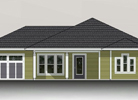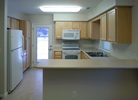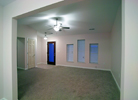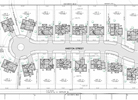Aniston Village Limited Partnership
Partial funding through the Community Development Block Grant program (CDBG). The project includes 22 affordable housing units in 20 separate structures located on three different sites in Iowa City. The houses at each location present a handsome set of high-performance homes of modest scale, design, and cost.
- Aniston Village Limited Partnership
- Various sites, Iowa City, IA
- Area: 1,249 ft2 (Typical)
- Cost of Construction: $3,500,000
Sustainable Elements
 Elements
Elements
This project was designed to comply with the Iowa Green Streets Criteria – the sustainable elements far exceeded those base requirements.
 Site
Site- Proximity to existing services: within .25 miles of select community facilities.
- Proximity to existing development: min 25% of perimeter bordering existing development.
- Walkable neighborhoods: building entrances open directly into public sidewalks.
- Public Transport: within .5 mile of public transit services.
- Landscaping – use 100% native vegetation and/or non-invasive species.
- Storm drain labels – label all storm drains to clearly indicate where the drain leads.
- Reduce storm water runoff and erosion:
- Establish and maintain storm water pollution protection plan (SWPPP) throughout duration of project.
- Loosen all soil to a minimum depth of 6 inches.
- Install minimum 2 inch compost throughout entire yard and parking.
- Reduce Heat island effect: light colored concrete (SRI above 29).
- Construction waste management practices and procedures – recycle 25% by weight of total non hazardous solid waste generated by the work.
 Water Efficiency
Water Efficiency- No irrigation: Use no potable water for site irrigation.
- Water-conserving appliances and fixtures – comply with green streets criteria.
 Energy and Atmosphere
Energy and Atmosphere- All appliances meet energy star requirements.
- All electrical lighting fixtures meet energy star requirements.
- Daylight sensors: all exterior lighting to have daylight timing or sensors.
- HVAC efficient duct systems: sizing and installation of duct systems in accordance with ACCA (parts D, J and S) and ASHRAE requirements.
- All ducts sealed and tested for leakage.
- Electricity and gas meters – individual meters installed at each unit.
- All units required to achieve a Home Energy Rating Systems (HERS) index of 80 or better. Third party verification required.
- Furnaces – 95% energy efficient.
- Air conditioners – 14 SEER (Seasonal Energy Efficiency Rating).
- Thermostats – 7-day programmable.
- Exterior envelope – use of structural insulated panels (SIPS) – R 21.2 whole wall.
- Windows – Energy Star compliant, low E2, argon filled, insulated glass in low VOC foam filled pultruded fiberglass frames.
- Cellulose attic insulation – provide R-38.
 Material and Resources
Material and Resources- Durable and low maintenance exteriors – factory finished cement fiber board, fiberglass windows and doors prolongs use of materials and reduces need to repaint.
- Roof: lifetime warranted fiberglass asphalt shingles.
- Recycled Content / Regional materials:
- Provide building materials with recycled content such that post consumer recycled content plus one half of pre-consumer recycled content constitutes a minimum of 25% of costs of materials used for project.
- Regional materials – specify that 10% of building materials are regional (by cost).
 Indoor Environmental Quality
Indoor Environmental Quality- Low volatile organic compound (VOC) paint, varnish, adhesives, and caulk.
- No added urea formaldehyde in materials or products.
- Heat recovery ventilators – HRVs installed in each unit to provide optimal ventilation and fresh air to the living space.
- Exhaust fans – exhaust stale and moist air from kitchens and bathrooms to HRV.
- Reduced use of carpet – no carpets in entry, laundry, bathrooms, or utility rooms.
- Green Label Certified floor coverings – meet the Carpet and Rug Institute's Green Label Certification.
- Mold prevention:
- Install under slab vapor barrier with less than .01 perms.
- Cold and hot water pipe insulation – insulate to prevent mold growth.
- Floor drains at water heaters and laundry rooms to prevent mold growth.
- Provide soffit, hip, and ridge ventilation with baffles at soffit to ensure adequate free air flow in attic.
- Radon remediation:
- Vapor barrier – under slab (see above).
- Floor openings – seal all penetration through concrete slabs.
- Concrete joints – seal all concrete joints.
- Vent pipe – 3-inch vent up through roof, down into minimum of 4 inches of washed gravel under slab.
- Garage isolation:
- Provide automatic closures and air seals at connecting doors between garage and living space.
- Provide continuous air barrier between living space and garage.
- No HVAC equipment in garage.
- Installation of CO alarm near garage door inside unit.
- Clothes dryer – exhaust clothes dryer to the exterior.
- Combustion equipment–provide direct vent systems with sealed combustion or power ventilators at hot water heating equipment and furnaces.
 Universal Design
Universal Design- Interior doors provide a min. of 32 in. clear width.
- Switches and outlets located as required by the Fair Housing Act.
- Accessible pathway through all interior spaces provided.
- No step entrance at all units.
- "G" Units fully accessible per the requirements of Americans with Disabilities Act.
- "F" Units provide strobe & horn smoke and CO detectors for visually impaired and hearing impaired.
 Operations and Maintenance
Operations and Maintenance- Owner's manual – provide manual that includes routine maintenance operations and guidance for all appliances, HVAC operation, water system turn-offs, lighting equipment and other systems.
- Occupant's manual.
- Provide a guide for renters explaining the intent, benefits, uses, and maintenance of green building features and native landscaping.
- Identify location of transit stops and other neighborhood conveniences and features.
- Identify days of week for refuse and recycling collection.
- Discuss use of healthy cleaning materials and alternative pest controls.
- Discuss purchase of renewable power options.
- New resident's orientation – provide comprehensive orientation for new resident, use Occupant's Manual, and review the building's green features operations and maintenance.
- Smoke free buildings – implement and enforce a no smoking policy in all units.

